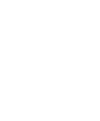624 6th StreetManhattan Beach, CA 90266




Mortgage Calculator
Monthly Payment (Est.)
$36,499Rare Opportunity In The Hill Section of Manhattan Beach! Stunning Craftsman Masterpiece with Spectacular Views! Prepare to be captivated by breathtaking panoramas in this exceptional Craftsman masterpiece! Perched atop the prestigious Hill section, this residence harmonizes stunning elevations with ideal proximity to the Sand section's greenbelt, pristine beach, and vibrant downtown. As you step inside, you'll be greeted by a spacious open floor plan, where vaulted ceilings and exquisite finishes elevate everyday living. The dining room serves as a centerpiece, showcasing abundant built-ins that add both beauty and functionality. The Gourmet Chef's Kitchen complete with all Viking Appliances including 6 burner stove, Wine Fridge, Farmhouse Style Sink, Stone Counter Tops, and built in Miele Espresso Machine., and expansive wall-to-wall windows that beautifully frame panoramic ocean vistas. Step outside to discover a casual living area, perfect for entertaining or unwinding. Designed with spectacular views—including the dazzling 4th of July fireworks show—this space boasts a cozy stone fireplace and disappearing sliding walls. The luxurious master suite is a true retreat, complete with a spa-like bathroom featuring a freestanding bathtub, a striking glass tile shower, and an expansive walk-in closet outfitted with an innovative, automatic rotating hanger system, along with an additional closet for added convenience. A versatile office/mudroom opens to a beautifully tranquil garden-style rear yard, providing an ideal escape for relaxation or contemplation. The versatile basement area is perfect for a media/theater room, game room, guest quarters, or party room, complete with a full bathroom and a wine room. This ensures that the home not only exudes visual splendor but also caters to today’s dynamic lifestyle. This remarkable property truly embodies quality craftsmanship and contemporary elegance, making it a perfect sanctuary for those who seek luxury, comfort, and an unbeatable location. Don’t miss your chance to make this stunning residence your own!
| 2 days ago | Listing first seen on site | |
| 2 days ago | Listing updated with changes from the MLS® |

This information is for your personal, non-commercial use and may not be used for any purpose other than to identify prospective properties you may be interested in purchasing. The display of MLS data is usually deemed reliable but is NOT guaranteed accurate by the MLS. Buyers are responsible for verifying the accuracy of all information and should investigate the data themselves or retain appropriate professionals. Information from sources other than the Listing Agent may have been included in the MLS data. Unless otherwise specified in writing, the Broker/Agent has not and will not verify any information obtained from other sources. The Broker/Agent providing the information contained herein may or may not have been the Listing and/or Selling Agent.

Did you know? You can invite friends and family to your search. They can join your search, rate and discuss listings with you.